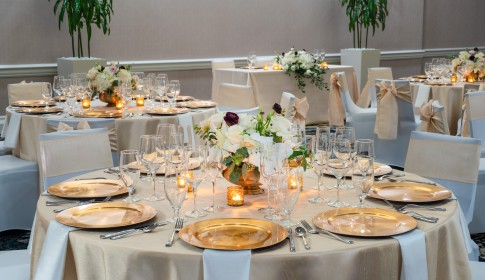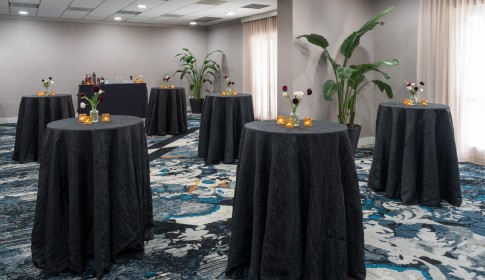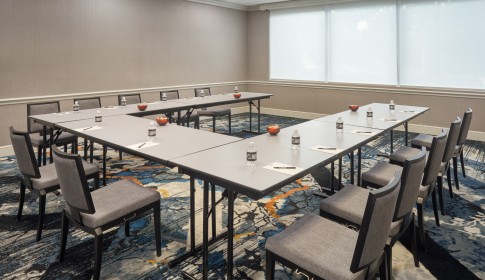
Group Meetings
Gather Here
You have your perfect tribe, now find the perfect place to gather them all. The Chifley will gladly host your next conference, volunteer mixer, seminar or corporate function.
Groups Amenities
- 8,000 Square Feet of newly renovated event space
- Optimal location in the heart of Uptown Houston
- Dedicated Expert Event Team
- On-Site Audio & Visual Capabilities
- Customizable Food & Beverage offerings
- Exciting area activities
- Complimentary Wi-Fi in Guest Rooms, Lobby Foyer, and Event Space
- On-Site Self Parking & Valet Parking
- Outdoor Pool with Lounge Chairs and Umbrellas
- Full Service Restaurant Serving Breakfast, Lunch and Dinner
- Room Service Available
Successful Events Happen Here

Greenbriar Ballroom
With ample and stunning space for 350 of your closest friends, the alluring Greenbriar Ballroom creates the ideal setting for your next grandiose gathering, whether it’s a keynote corporate event or a dance-all-night soiree.

Juniper
As sleek as it is tech-savvy, the Juniper Room will host 80 guests with the option of distinctive catering that focuses on delicious local fare. This room can be divided into two smaller rooms, Juniper I and Juniper II. Each of these spaces can accommodate 40 people.

Breakout Rooms
A stunning portion of The Chifley's gathering space is made up of our innovative breakout rooms: Elderberry, Foxglove, Palmetto, and Primrose. Each of these spaces can host up to 50 guests comfortably for elegantly intimate gatherings or meetings.

Rouse
Rouse’s creatively multicultural cuisine is meant to be enjoyed in the company of your favorite people. Come celebrate at The Chifley, and have your next event take place inside this vibrantly eclectic, high-energy, and undeniably photogenic restaurant.

Take Over
The Chifley
Book a block of our suites for your next event or gathering and get a taste of our undivided attention. It’s a little addictive. You’ve been warned.
Capacity Chart
68
|
Room
|
Dimensions
|
SQ. FT.
|
Theater
|
Schoolroom
|
Conference
|
U-Shape
|
Reception
|
Banquet
|
| Elderberry | 22x25x9 | 528 | 32 | 16 | 10 | 12 | 36 | 32 |
| Palmetto | 22x25x9 | 528 | 32 | 16 | 10 | 12 | 36 | 32 |
| Primrose | 22x25x9 | 528 | 32 | 16 | 10 | 12 | 36 | 32 |
| Foxglove | 22x25x9 | 528 | 32 | 16 | 10 | 12 | 36 | 32 |
| Juniper | 45x22x10 | 968 | 48 | 24 | 20 | 72 | 64 | |
| Juniper I | 21x22x10 | 484 | 32 | 12 | 10 | 12 | 36 | 32 |
| Juniper II | 22x22x10 | 484 | 32 | 12 | 10 | 12 | 36 | 32 |
| Greenbriar Pre-function | 82x13x12 | 1053 | - | - | - | - | 100 | - |
| Greenbriar Ballroom | 82x13x12 | 4050 | 250 | 108 | - | - | 300 | 192 |
| Greenbriar Salon A | 27x51x12 | 1350 | 80 | 36 | 40 | 24 | 100 | 64 |
| Greenbriar Salon B | 27x51x12 | 1350 | 80 | 36 | 40 | 24 | 100 | 64 |
| Greenbriar Salon C | 27x51x12 | 1350 | 80 | 36 | 40 | 24 | 100 | 64 |



